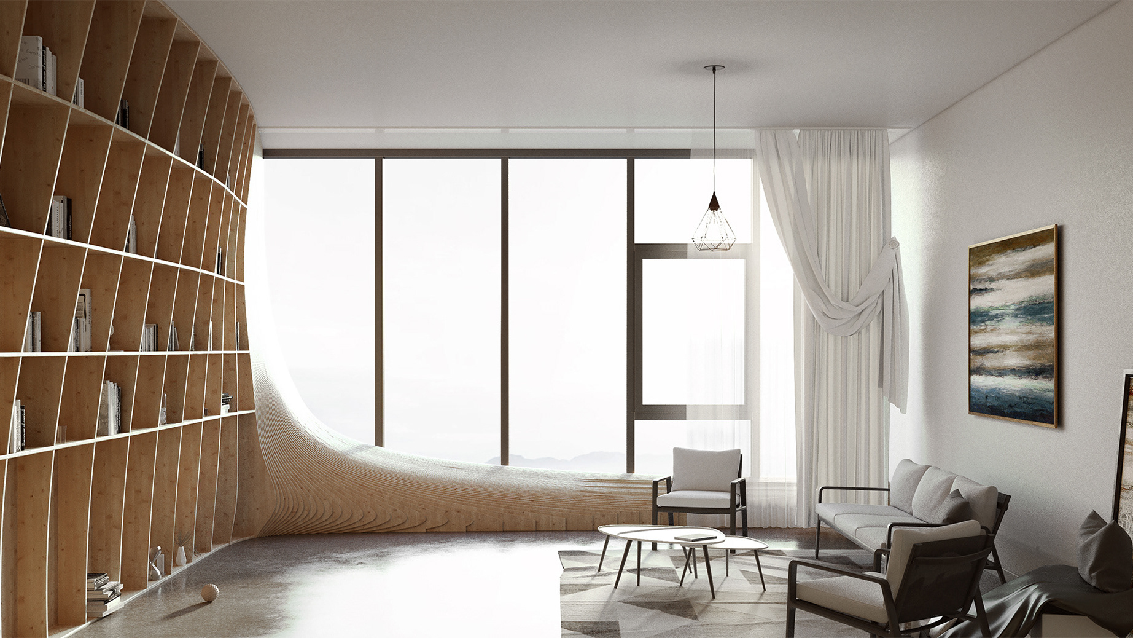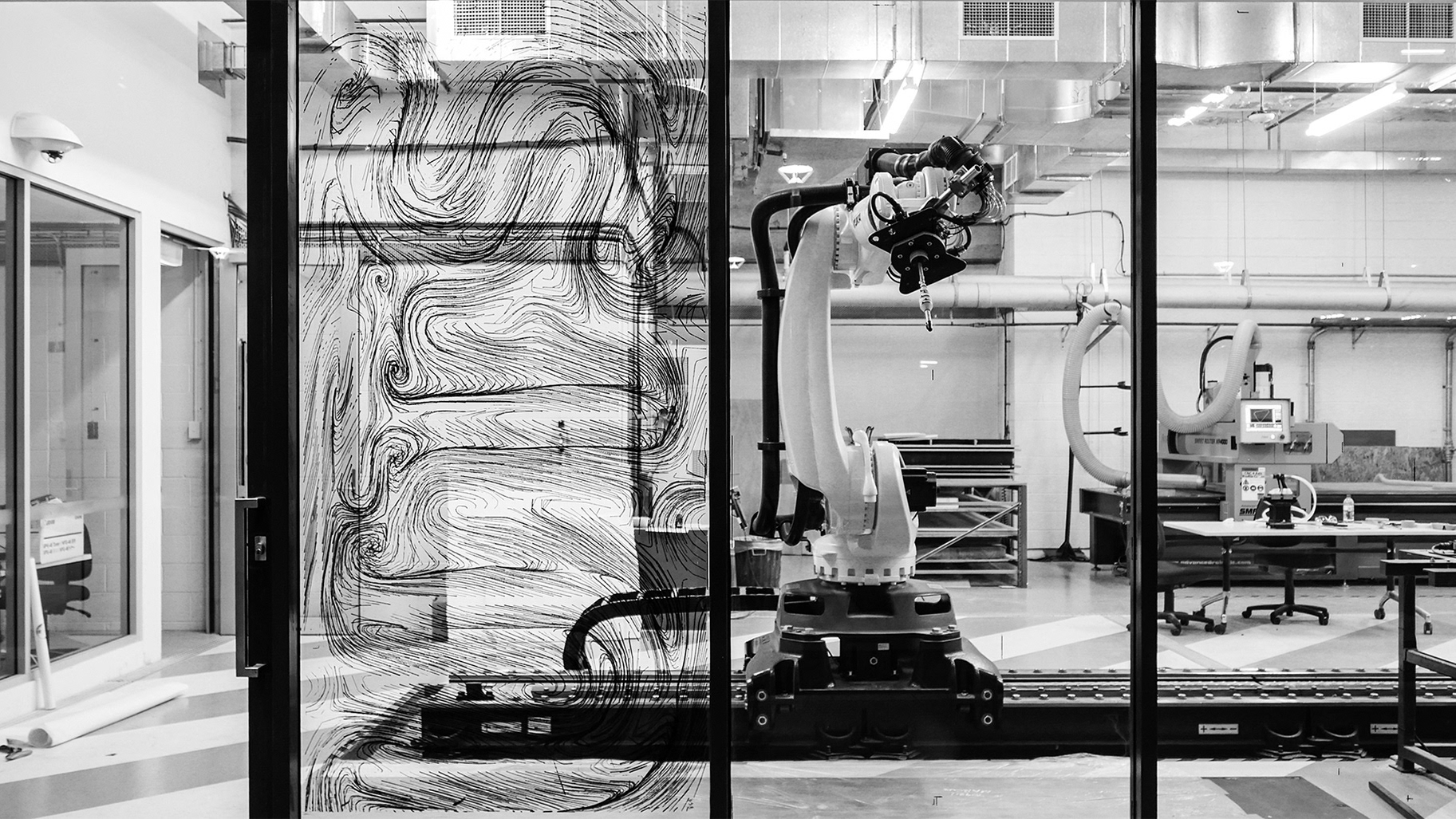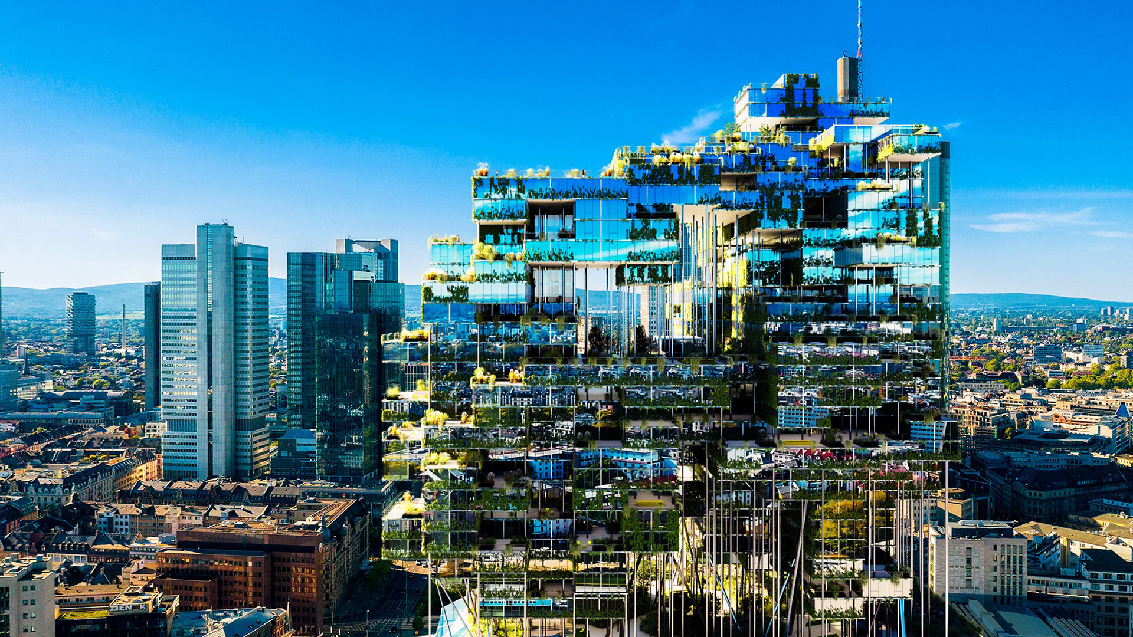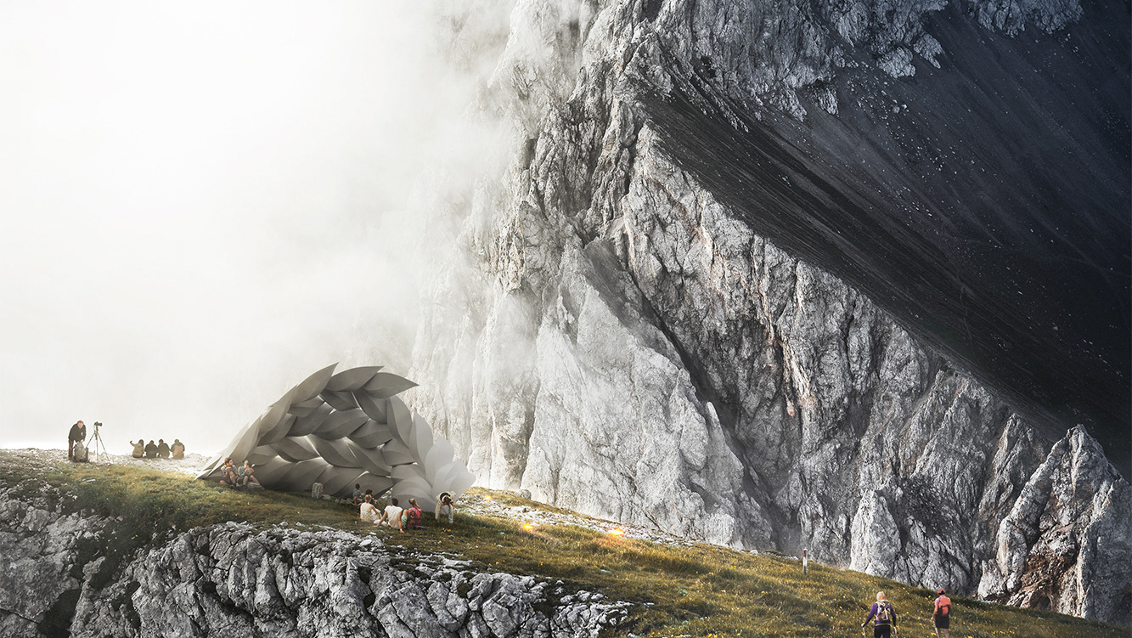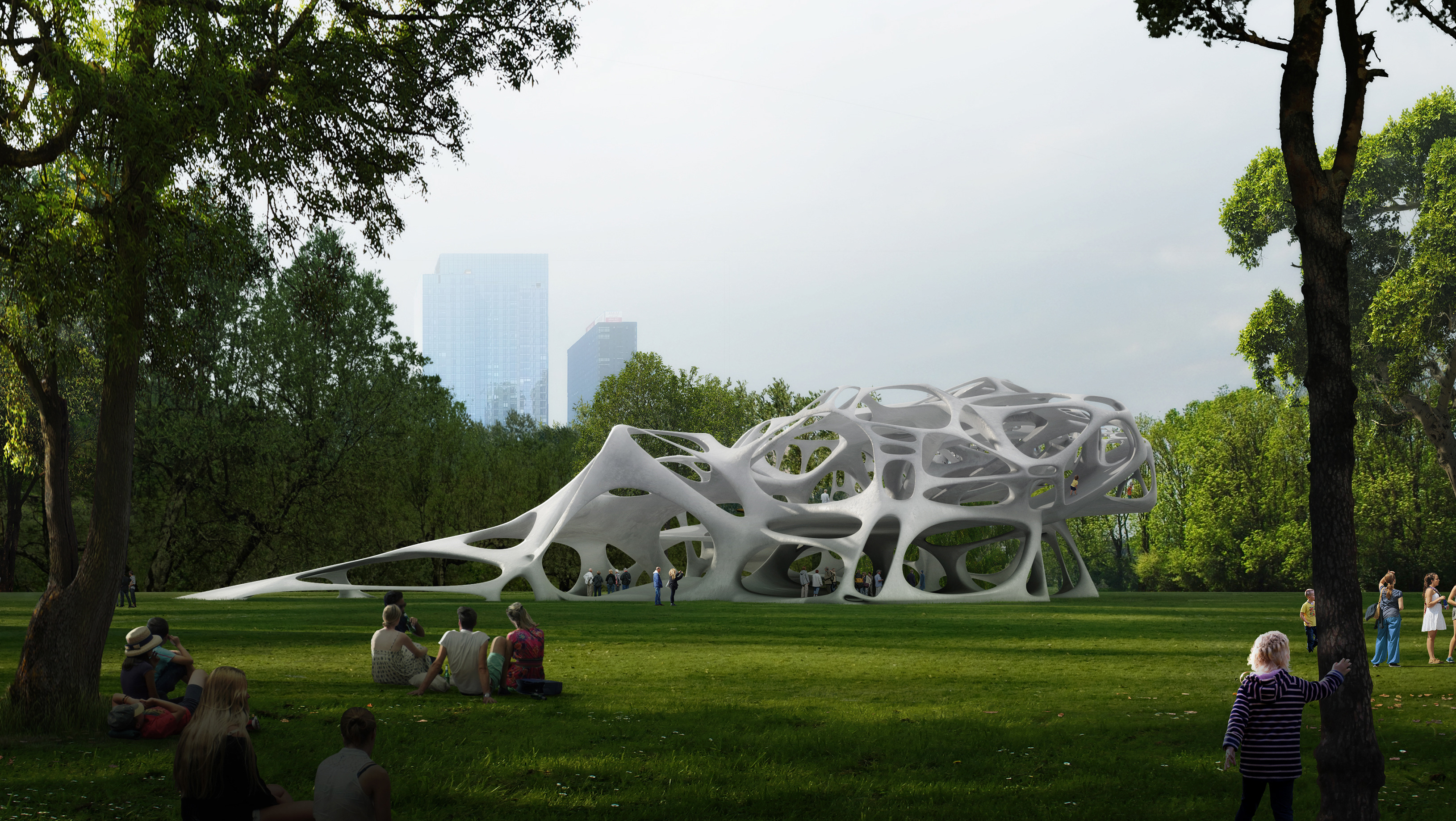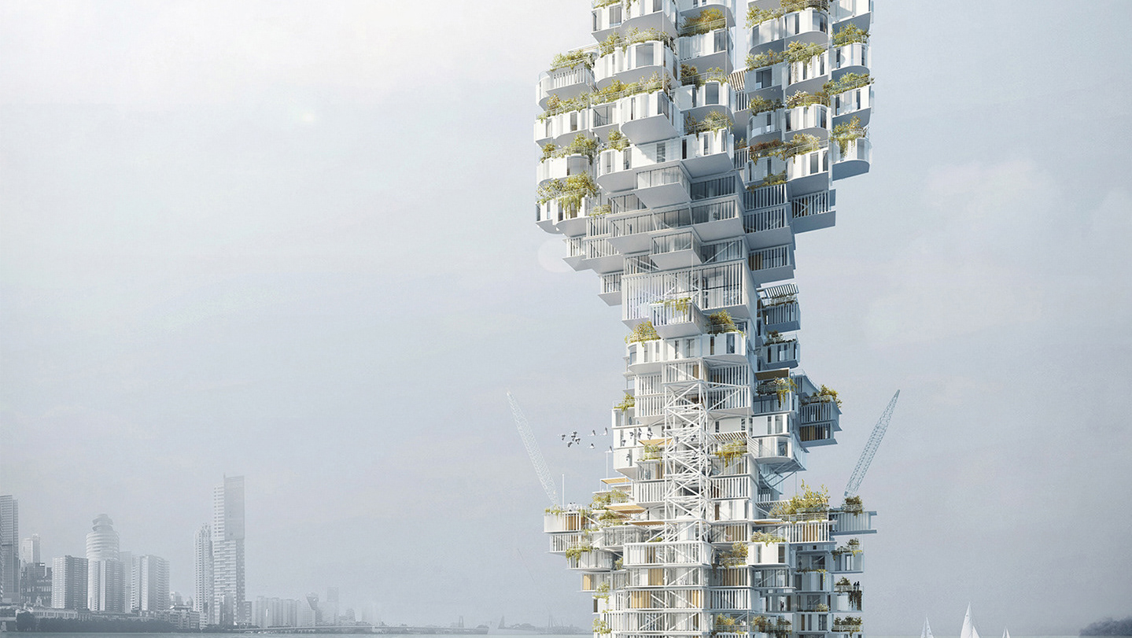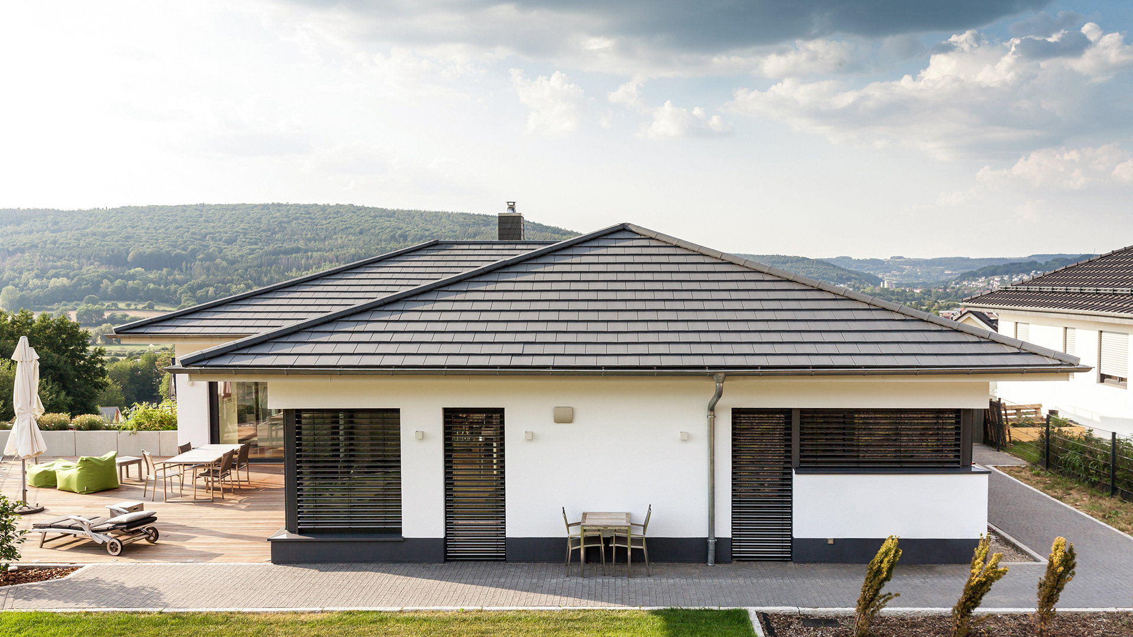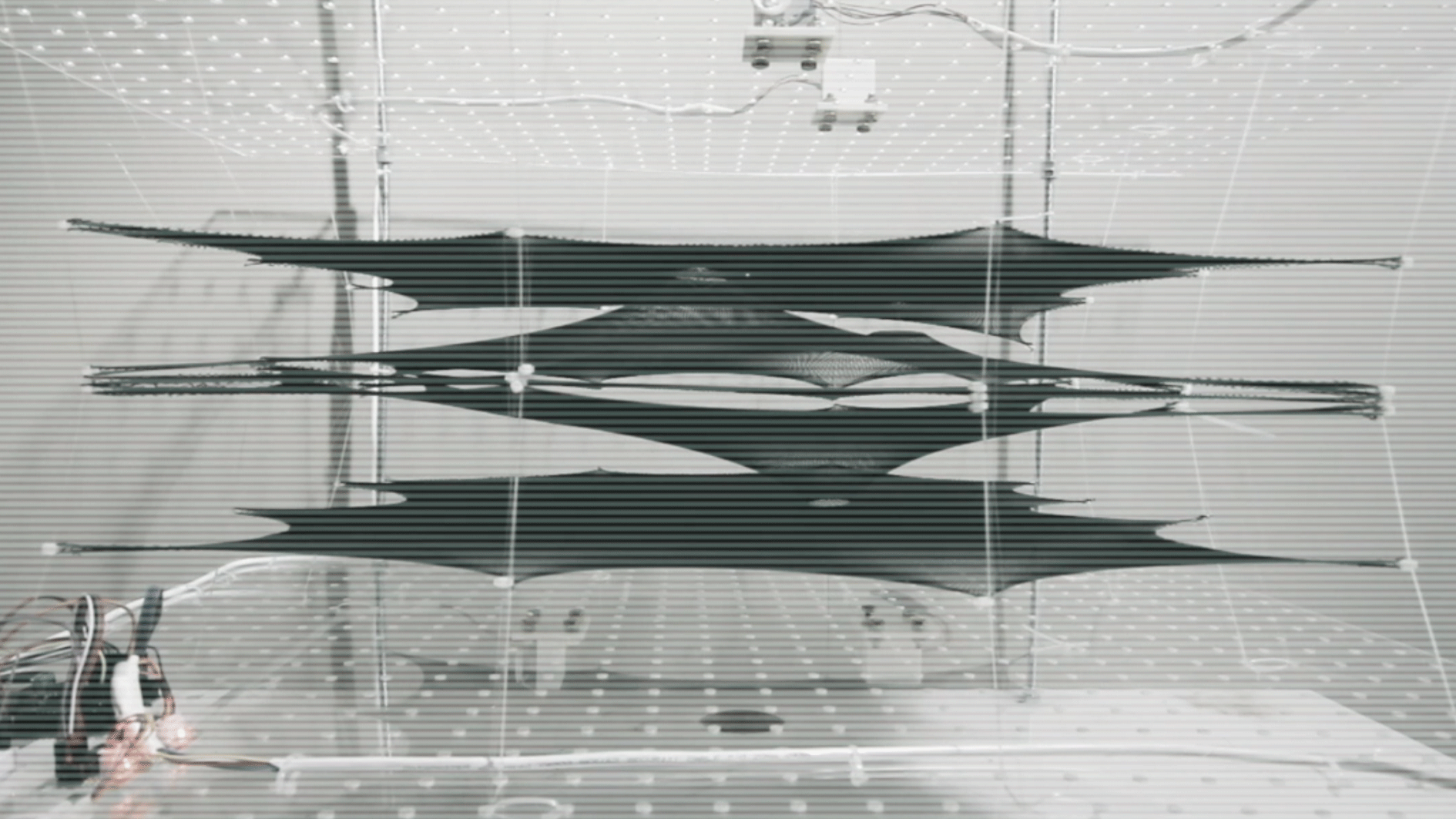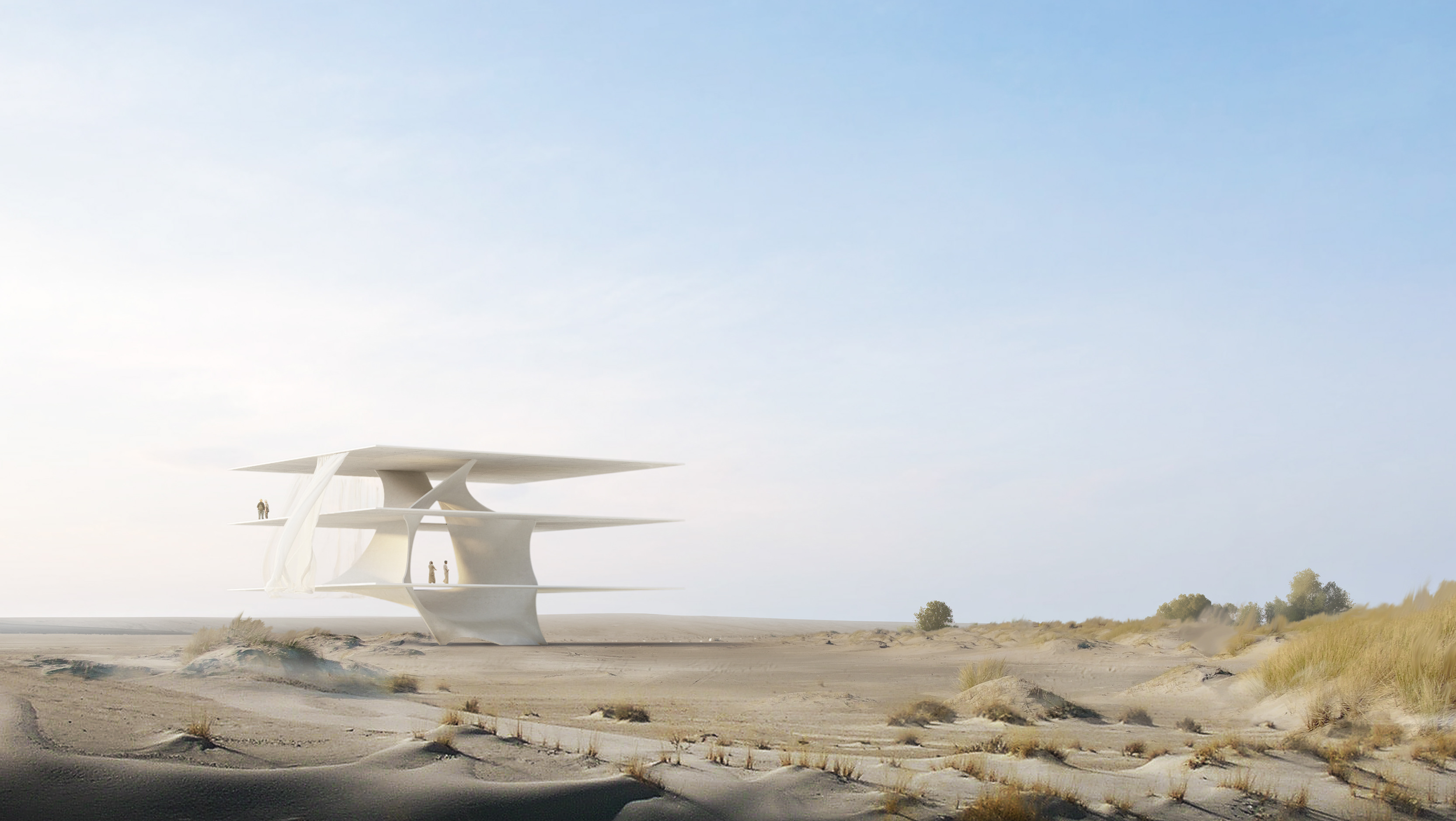- Type Design Status built Location Frankfurt/M, Germany -
This piece of architecture encapsulates a delicate beauty, deeply entrenched in its minimalist essence. The design is a meticulous distillation of elements, boasting unembellished, straightforward lines, and avoiding any unnecessary ornamentation. Emerging as a serene composition of precision-drawn lines, the building shapes an elegant silhouette that harmoniously integrates with the surrounding landscape. Its facade radiates a pristine aesthetic, both humble and thoughtfully considered, expressing a language of simplicity and refinement. Through the slats, a fleeting and enticing glimpse reveals a six-meter high entrance area. Beyond this threshold, the living space unfurls into a lush, green garden. As if looking at a mysterious partially veiled painting.
predesign:
Internally, the structure reveals expansive, uncluttered spaces, with an arrangement that is direct and purposeful. Every feature within the edifice serves an explicit function, and the absence of extraneous adornment places the focus on the interplay between space, form, and light. Floor-to-ceiling windows punctuate the exterior, flooding the interior with natural light and facilitating a seamless integration with the environment.
These windows offer more than mere sunlight; they extend breath-taking panoramic views of the outdoors, blurring the boundary between interior and exterior realms. The choice of materials for this building transcends mere functionality, with each one representing a high-quality element selected to enhance the overarching minimalist aesthetic. Muted metallic surfaces and understated fittings add to an overall refined subtlety, collaboratively crafting a robust architectural image that balances structural integrity and aesthetic appeal. The choice of materials for this building transcends mere functionality, with each one representing a high-quality element selected to enhance the overarching minimalist aesthetic. Despite its apparent simplicity, the building showcases meticulous attention to proportion and scale, with each component contributing to the overall harmony of the design. As the sun traverses the sky, light and shadow engage in a perpetual dance within "Villa Umbrea", giving the minimalist interiors an ever-changing depth and richness. The harmonious blend of windows and open spaces crafts a dynamic tapestry of light and shadow, enlivening the environment. Ultimately, this edifice stands as a celebration of the "less is more" philosophy. It is a testament to the flawless symphony performed by minimalism and elegance, culminating in a timeless architectural style that seamlessly merges functionality with aesthetic pleasure.
